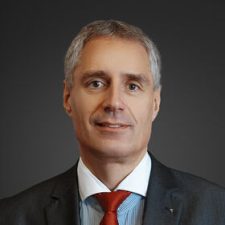topic area
We are dedicated to promoting resource efficiency in our projects. Our area of expertise includes the development of energy management solutions, the performance of energy analyses and the implementation of pioneering concepts in material flow management (e.g. CO2 balancing), which we implement with a particular focus on public sector organizations and SMEs.
projects
In cooperation with Dresden University Hospital (UKD), key milestones were achieved in the energy comparability of hospital buildings. The relevant project comprised three phases and started in 2020. The aim was to carry out an energy analysis as part of an energy audit in accordance with DIN EN 16247-1. In the course of the energy analysis, in addition to identifying potential energy savings and fulfilling the requirements of the energy audit, investigations into energy comparability were to be carried out at the same time in order to develop a meaningful model (Dresden model). The Dresden Model and the analysis of energy comparability are intended to facilitate the implementation of energy analyses and subsequently increase the energy efficiency of hospital buildings, which is in the interests of security of supply given the current energy situation. The university hospital comprises a total of 106 buildings. In a first step, these buildings were analyzed with regard to their functions and their annual energy consumption. On the basis of this analysis, eight buildings were identified as representative of the UKD due to their structure and use of space. These findings formed the basis for all further investigations into the Dresden model. The further results are described in a second article.
With the help of the Dresden model, further results on the energy comparability of hospital buildings were achieved in cooperation with the University Hospital Dresden (UKD). In the third phase of the project, the eight main buildings identified in the previous collaboration with the UKD were examined. These included buildings with outpatient and inpatient areas for patient treatment as well as buildings with administrative and research areas. The areas of the buildings were divided into room clusters based on their use and their energy consumption and local energy systems were examined by means of random on-site inspections. Data on energy systems, their operating times, key influencing factors such as the usage behavior of employees and patients and the nominal operating point of system components were recorded. The UKD's measurement technology also made it possible to install mobile meters for electrical energy (electricity meters) in order to quantify the energy consumption of individual areas. The subsequent data evaluation showed that around 60 percent of the room clusters defined in advance are comparable across buildings in terms of energy consumption and therefore have a similar energy structure. As part of an iterative approach, the remaining areas are to be further delineated and sharpened in the room cluster definition in the course of further cooperation with the UKD so that they are ultimately comparable in terms of energy.

